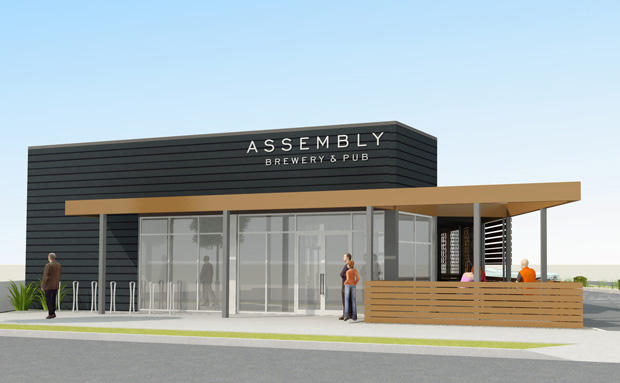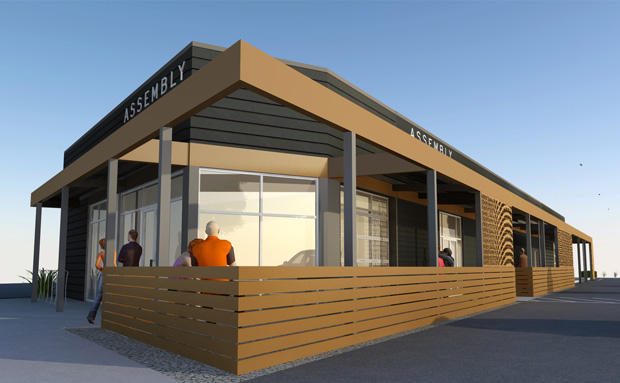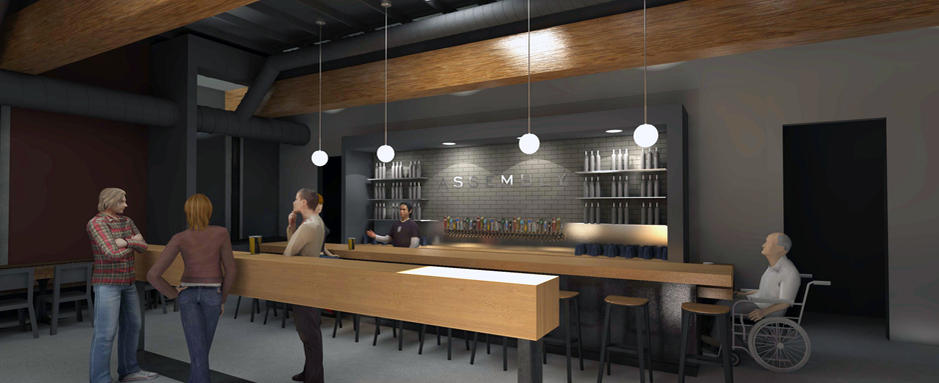


Assembly Brewing
In 2018, Lorentz Bruun Construction began the demolition and renovation of the 6,700 sq. ft. warehouse on Foster and Powell. This adaptive re-use would be the new home and brewery to Assembly Brewing. The building maintained its original footprint but is currently undergoing a complete re-model with new wood framed structure and walls, a new roof walk in coolers and parking lot improvements. One of the most important improvements include a full seismic upgrade of the entire building.
 Location: Portland, Oregon
Location: Portland, Oregon
 Square Footage: 6,708
Square Footage: 6,708
 Client: Assembly Brewing
Client: Assembly Brewing
 Architect: Steelhead Architecture
Architect: Steelhead Architecture
 Location: Portland, Oregon
Location: Portland, Oregon
 Square Footage: 6,708
Square Footage: 6,708
 Client: Assembly Brewing
Client: Assembly Brewing
 Architect: Steelhead Architecture
Architect: Steelhead Architecture
