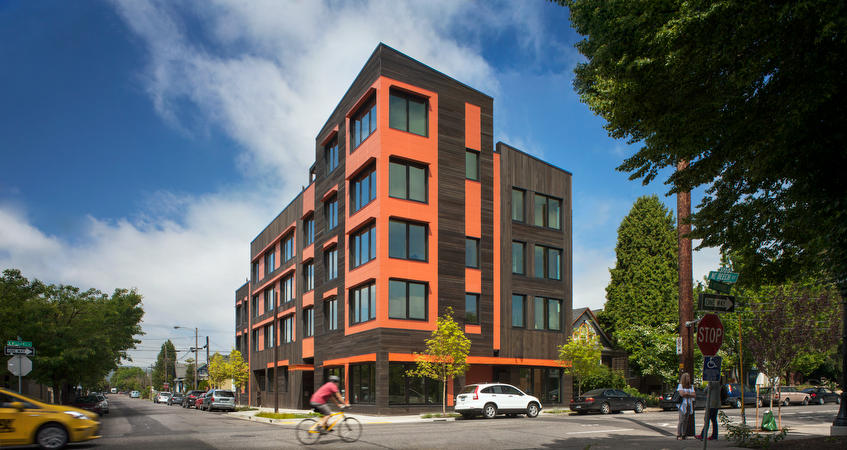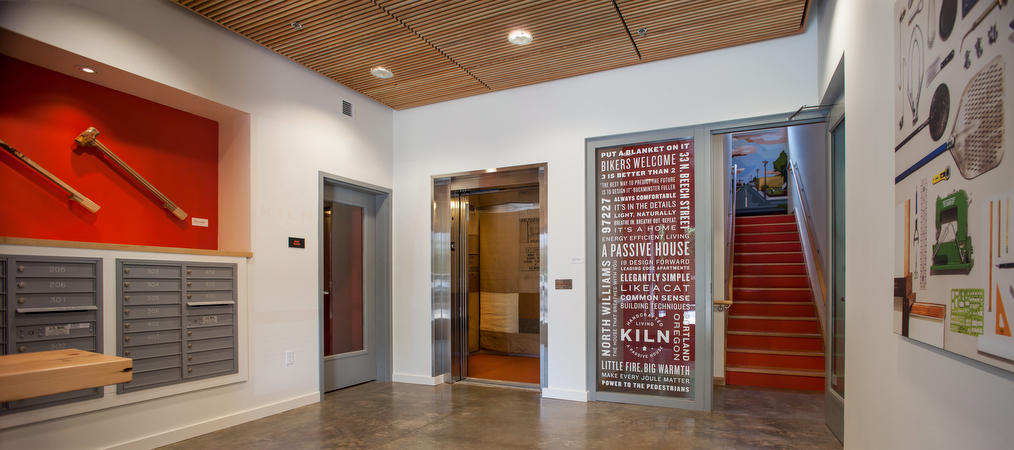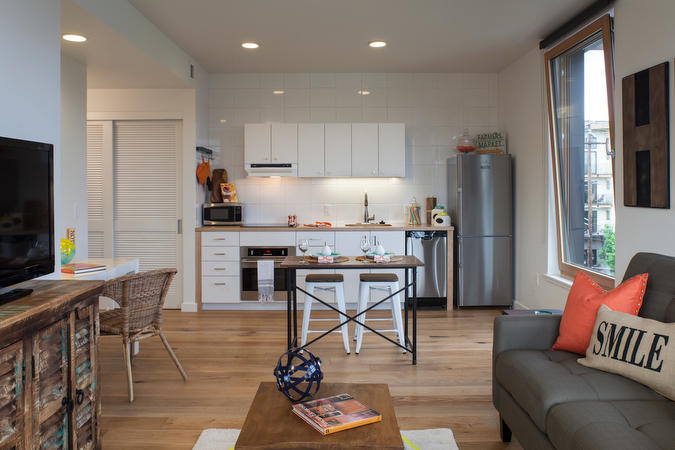


The Kiln
Kiln Apartments is an 18,000 sq. ft. building, located in a pedestrian and bicycle-friendly neighborhood in North Portland and features 19 for-lease apartments and ground floor retail. Inspired by pleasant childhood memories in the Pacific Northwest, the apartments are designed to evoke the comfortable qualities of a well-crafted, single-family home with an eclectic mix of personal touches. This apartment community was built using an energy-efficiency program called “Passive House.” Originated in Germany in the 1990’s as Passivhaus, there are approximately 20,000 building constructed to meet this standard. Energy performance goals for the project were ambitious, the Kiln Apartments is one of the largest Passive House certified building in the United States. As a point of reference, certification for this building required energy performance that is approximately 65-75 percent better than Portland’s already industry leading code requirements. Design strategies included: a highly insulated envelope, high-performance triple-pane wood windows, space heating through wall-mounted, hot water radiant heaters served from solar thermal roof panels, continuous 24 hours a day ventilation through centralized heat recovery ventilator, and deeply inset, south facing windows protected from unwanted solar heat gain by sunshades.
 Sustainability Status:
Sustainability Status: 
Passive House
 Location: Portland, Oregon
Location: Portland, Oregon
 Square Footage: 18,000
Square Footage: 18,000
 Client: Gerdling Edlen
Client: Gerdling Edlen
 Architect: GBD Architects
Architect: GBD Architects
 Sustainability Status:
Sustainability Status: 
Passive House
 Location: Portland, Oregon
Location: Portland, Oregon
 Square Footage: 18,000
Square Footage: 18,000
 Client: Gerdling Edlen
Client: Gerdling Edlen
 Architect: GBD Architects
Architect: GBD Architects
